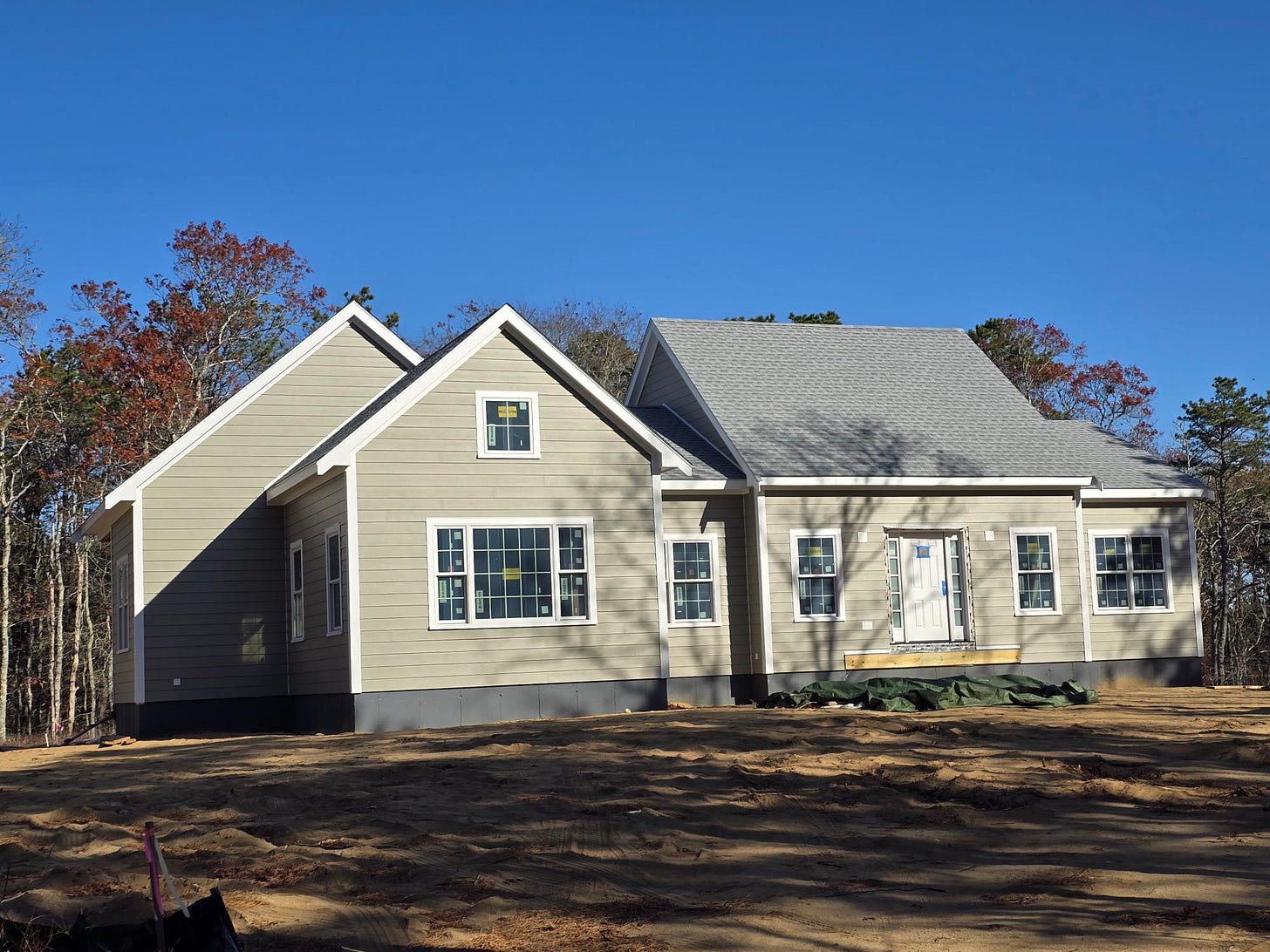General Observations:
Efficient Layout Design:
The layout strikes a good balance between functional spaces (kitchen, living areas, and bathrooms) and private spaces (bedrooms and office).
The inclusion of a dedicated "Grow Room" and workshop in the basement shows thoughtful planning for hobbies and functional uses.
Energy Efficiency:
The use of spray foam insulation in various wall types (e.g., 2x4 and 2x6 framing) is a positive choice for energy efficiency, especially for a location like Harwich with seasonal weather variations.
Vaulted ceilings and open floor plans enhance natural airflow.
Customized Features:
The incorporation of built-ins, enlarged kitchen and bathroom plans, and detailed tile layouts reflects attention to customization for family needs and aesthetic preferences.
Basement Usage:
The future flexibility in the basement design is excellent, allowing for potential conversion of unfinished spaces into livable or entertainment areas.
Exterior Design:
The cedar clapboard and shingles specified for exterior siding (James Hardie) ensure a durable and visually appealing finish suitable for coastal New England climates.




